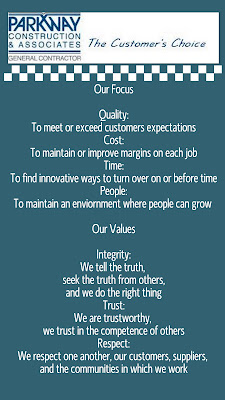Right Collage:
Row 1: Photo 1: Before: caulking on window; Photo 2: After: gasket on window; Photo 3: clearance sign installed.
Row 2: Photo 1: glass door at play area; Photo 2: high bay lights burning in play area; Photo 3: new table tops.
Row 3: Photo 1: Fry hood; Photo 2: handicap accessible table; Photo 3: threshold installed.
Row 4: Photo 1: another threshold installed; Photo 2: view of the front counter; Photo 3: broiler started up today.

Left Collage:
Row 1: Photo1: awnings on d/t side; Photo 2: box for loop detector wiring; Photo 3: clearance sign (again).
Row 2: Photo1: roof drain line; Photo2: view of front entrance; Photo 3: view of the painted sign pole.
Row 3: Photo 1: view of the entrance to d/t; Photo 2: view of metal roof at cash window; Photo 3: another roof drain line.







